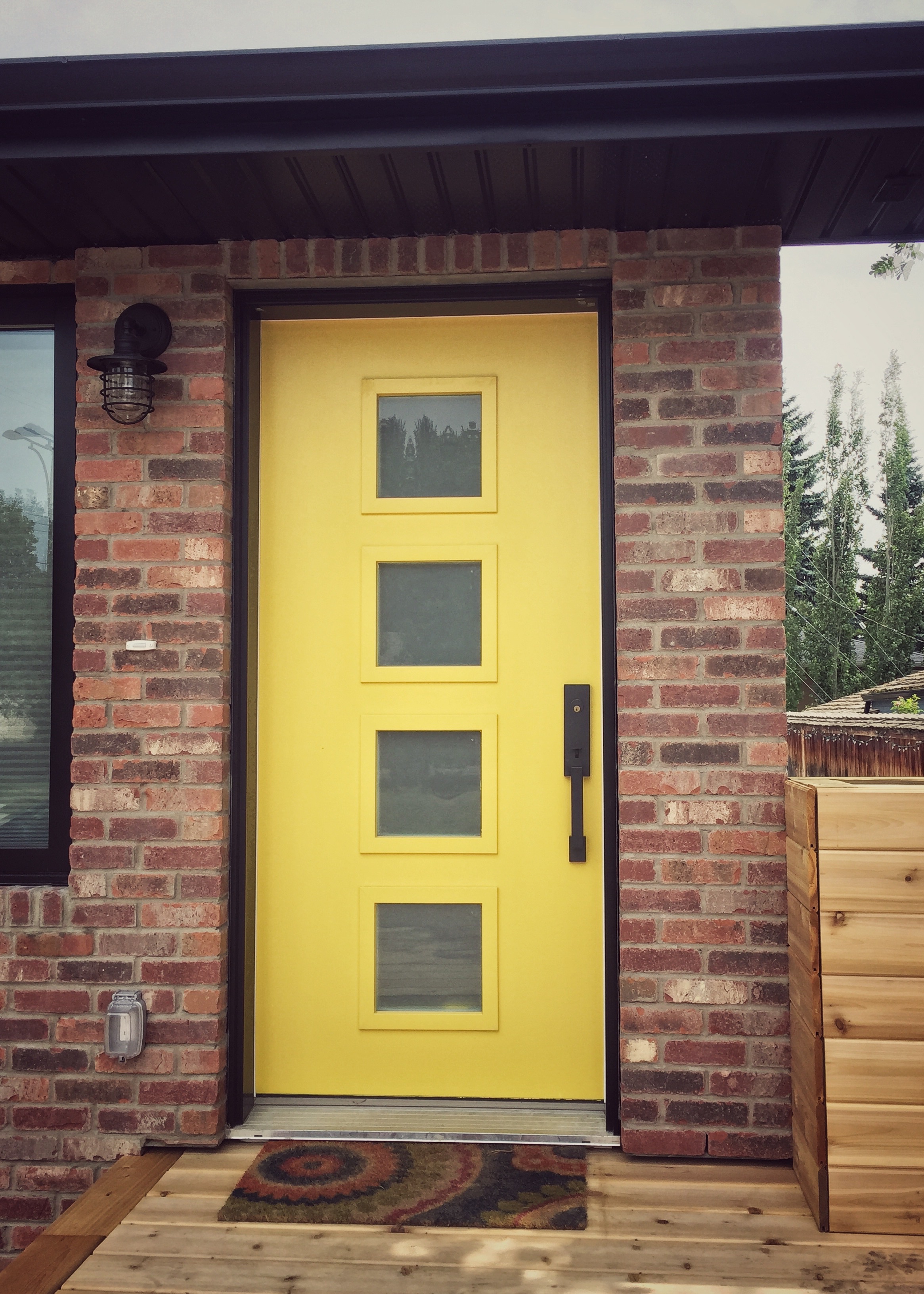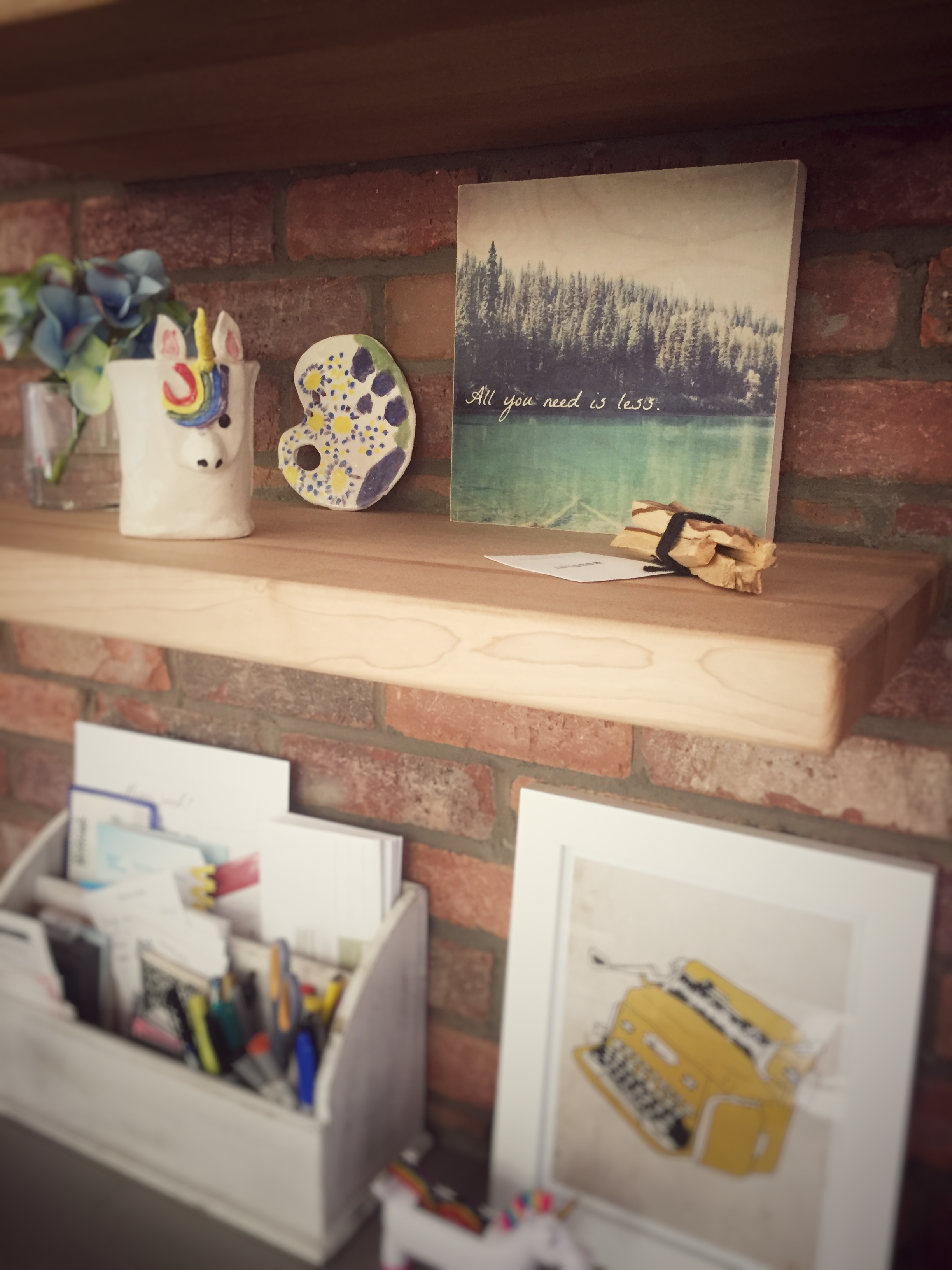We built a #sleeperhouse and it has made all the difference.
In February of 2016, my little family of four was finally on a much needed holiday on the beautiful island of Kaua'i. I had found a super cute condo in Princeville, and we settled in for our week in paradise. The condo is important - I’ll come back to it.
We loved everything about this little piece of Paradise!
At the time, we were on the look out for a new property to buy back in Edmonton. It was something we had been talking about for the past two years, ever since that day in 2014 when life changed for our family in the blink of an eye and the bleep of a heart and lung machine. Suddenly, how we wanted to live became more clear to us, and we realized we had emotionally outgrown our current BIG house, on our BIG lot ,and all the things we thought we wanted and needed.
I woke up the second day of our vacation, took my laptop and my coffee out on the lanai to do a little writing, and there it was in my inbox. A 60-year old, 1200 square foot bungalow, on a smaller lot, steps away from a beautiful tree-lined boulevard, and a 10 minute walk to the kid's school. And priced to SELL!
I called my real estate agent and he took me to "see" the house via FaceTime. I knew it was the one. To be sure though, I had our builder also go to the house and give us his expert opinion. He agreed it was a solid house with a good foundation, and with that we made an offer. By the time we got back from holidays, the house was ours!
The concept of building what we call our "Sleeper House" came to us because of a few house renovations my husband had seen online. The builders had taken these beautiful heritage houses, left the front facade of the houses in their original state, and extended the houses with very modern additions/renovations at the back. From the street, the houses maintained the look and feel of the neighbourhood, but once you walked inside, the house was not at all what you expected (hence the term “sleeper house”). Inside you were taken into a completley redesigned house and into open, airy, thoughtfully designed contemporary spaces. This was exactly what we wanted to do with our new house - maintain that ambiance of the streetscape in our older established neighbourhood, while still renovating and updating the house to suit our needs.
We added 800 square feet to the back of our little bungalow and turned the original house into our bedrooms and laundry room. The addition became our main living space with an open concept living/dining/kitchen area, a small office and the mudroom/pantry leading to the attached garage. And when it came to decorating, we all agreed that we wanted it to feel like very much like our little condo in Kauia - simple, cozy and colourful (and eventually with a vintage surfboard mounted on one wall).
Colourful - CHECK!
This house is our grounded space, our connection to that which we hold dear in our lives. To that end, we have strived to fill it with design elements that speak to us of nature, mother earth, history and togetherness.
We have barn doors, a bedroom feature wall, and a custom dining room table made with reclaimed timber from a farm corral built in the 1940's. To honour the house that was, we recycled the original metal kitchen cabinets and used them in our laundry room. We have a full wall that is made of real mason-laid brick that serves a dual purpose of bringing an earthy warmth to the house both aesthetically and thermally. We installed a wood burning stove which brings the element of fire into our home to spark creativity and transformation, and fuel our passions. We built the main living area around the space for the piano and guitars, so our house will always be filled with music and magic. We built 20 feet of bookshelves lining one whole wall to feed our minds and souls with words, knowledge, stories, and wisdom of others. We have 12-foot ceilings in the addition and large windows to let the light into our home and our hearts.
Reclaimed 70-year old wood for the table and barn door.
This house was built with a purpose beyond that of simple shelter. We built this house to reflect our truths as a family. We are a pretty tight little foursome and we wanted our home to reflect the things that matter to us. A home in which we can have family-style dinners every night, or sit in front of the wood stove and warm our toes while we read our favourite books, or all curl up with pillows and blankets in front of the big(ger) TV in the basement and watch old movies. A home that showcases the artwork we have collected in our travels and that the kids have made, the memorabilia that has been passed down to us from our parents and grandparents, and our own kitschy collectibles. The house is 30% smaller than our previous one, and yet, for all the space we no longer have, everything here feels just right.
Earlier this week, my husband said of all the houses that we have built (this is our fourth), our #SleeperHouse is the one where he feels the most comfortable. I have to agree. And I know it is not just the house. It is the neighbourhood and the community we are in as well. We live in a place where when the doorbell rings, 90% of the time it is not for me. It is a friend coming to get the kids to go for a bike ride, or to play in the park, or throw some hoops, or climb a tree. When it is for me, it’s a neighbour coming over for a glass of wine, or a coffee and a chat while we sit in the kitchen or on the front porch and say hello to all the other neighbours walking by. Our bright yellow door is a beacon and I love it!
The house with the yellow door.
We set some serious goals when we decided to build this house. We wanted a smaller, more compact home. We wanted to really incorporate the "sleeper house" aesthetic we had seen done successfully elsewhere. And above all, we wanted a house that reflected our family values of togetherness, sustainability, thoughtful design and purposeful living. Values we encompass in our family motto of All you need is less.
We've been living in the house for almost three months now and I can honestly say that I fall more in love with this space and the way we are living in it each day. Along this particular home building journey, the most important lesson we have learned is this; it is not the house that makes a place a dream home, it’s when your dreams of a purposeful and meaningful life become a reality in your home.
Our #sleeperhouse definitely has us on the right track.
....and Unicorns.
This post is part of The Whole Family Happiness Project, in partnership with Social Currents and the Low Carbon Economy Narrative Initiative. The Whole Family Happiness Project poses the question, “What is the connection between our individual purpose, our family happiness, and the happiness of the world around us?”
To learn more or get involved, visit Whole Family Happiness on Facebook. #wholefamilyhappiness




